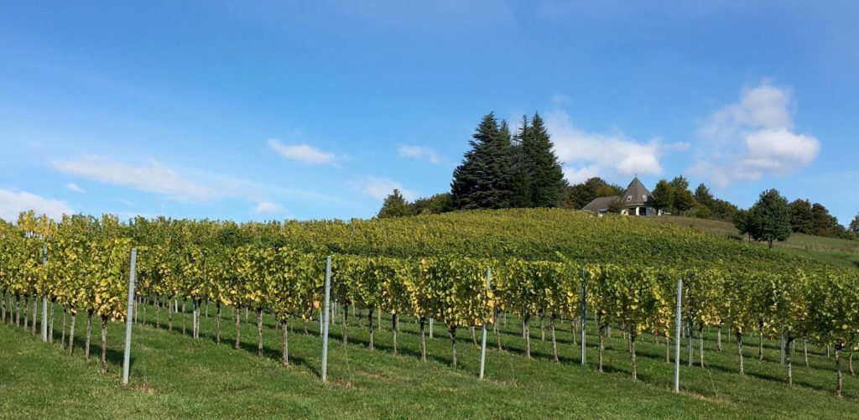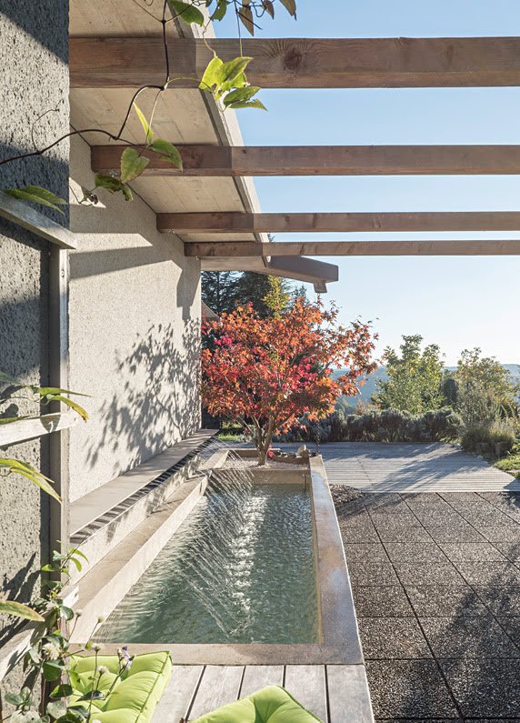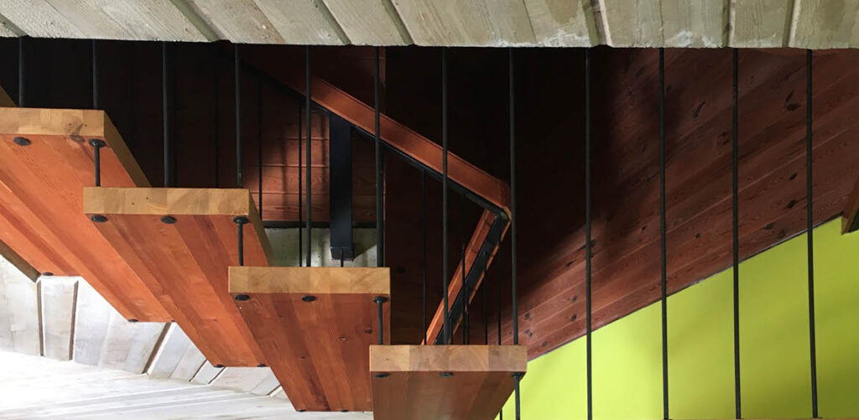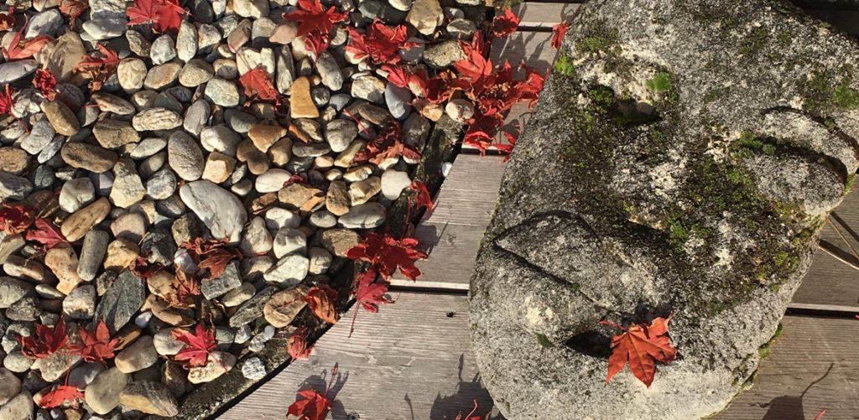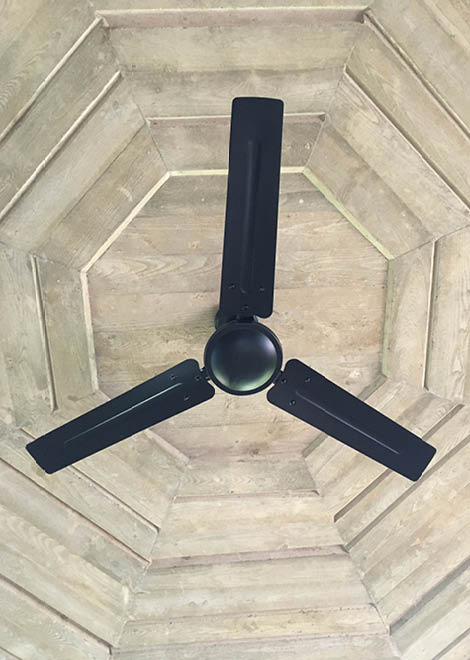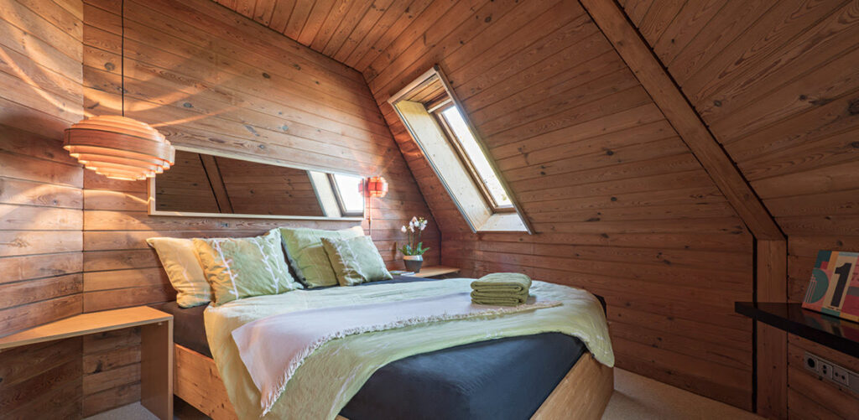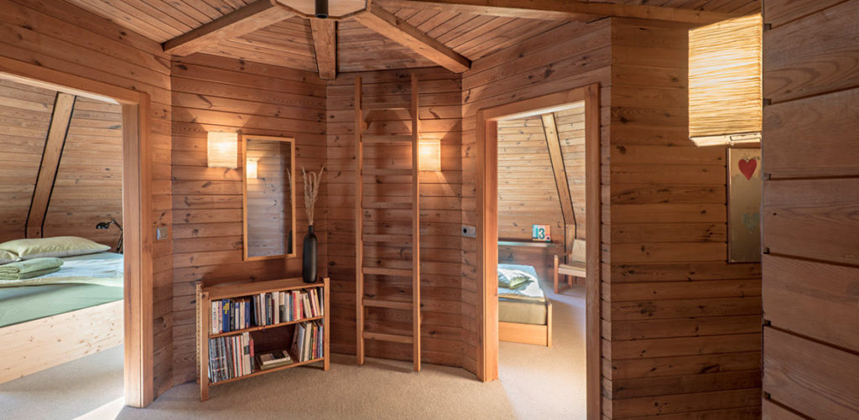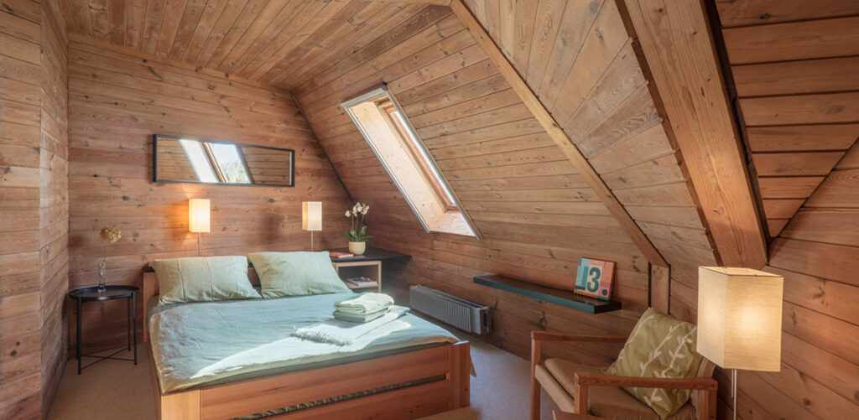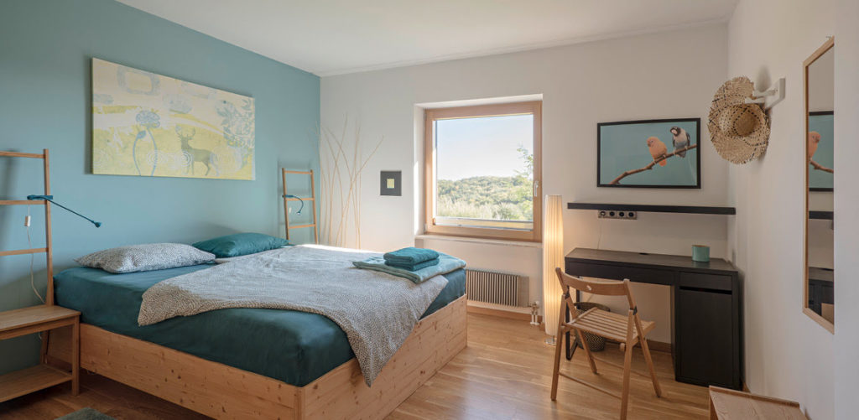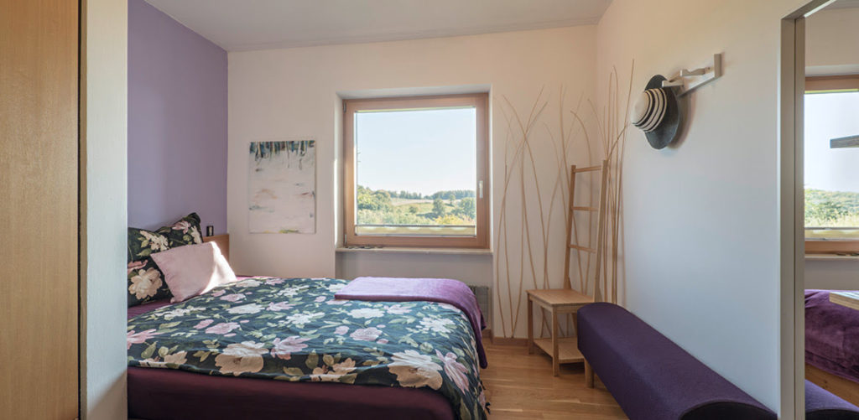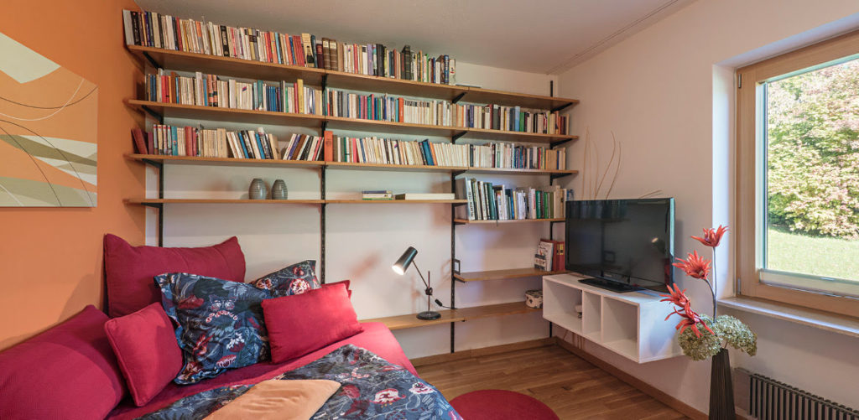The difference between a holiday home and the home address is the same as the difference between an affair and a marriage.Alain de Botton
The grüningrün estate consists of the main residence and the outside sauna – both are fully available for use by our guests- as well as the Atelier, which is for private use along with a couple of smaller buildings.
Skirting the house is a large south-facing sundeck, a shaded dining area – “die Laube” (the arbour), “der Trool” – a word fusion of trough and pool, a paved area for barbecuing, playing badminton, etc, the grassy area underneath the stunning lime tree-which remains cool in summer, a seated area on the north wall and a small breakfast balcony to the east of the house. Other features include a flower garden, a herb bed, a hammock strung between maple trees and the rest of the estate is comprised of meadows and greenery with a healthy biodiversity.
To view photos of the rooms and features; click your mouse over the desired area on the ground-plan.
Areas
- Internal floor space approx. 380 m²
- Terrace approx. 105 m²
- Total area of the estate (partially used for agriculture) approx. 22,500 m²
Rooms
- Central room: approx. 110m², incl. 20m² Dining area
- Kitchen
- 6 Bed rooms: 2 three bedded rooms, 3 rooms with double beds and one single bedded room
- 3 Bathrooms
- 3 WCs
- „Partyroom“: approx. 65m²
Facilities
- Wifi
- Fully furnished and equipped Kitchen incl. dishwasher, oven, E‑electric stove, refrigerator
- Washing machine
- Music and home cinema system, projector + projector screen, TV, DVD, computer, etc.
- Garden furniture / terrace / patio: various seating options, recliners, cushions, blankets, tables, high tables, umbrellas, barbecue, fire places, herb-bed, …
- Sauna for max. 10 persons
The main building was constructed in the late 70s according to the plans of the architects (and married couple) Lore and Kurt Reichenbach, and commissioned by the parents/parents-in-law Otto and Maria Thaller. The residence was- as was the trend at the time- conceptualized as a modern country house and intended as a holiday home, uniquely designed and qualitatively built. Along with the sophisticated innovations, the first IKEA furniture available in Austria was selected for use. Robust, solid wooden pieces that to this day continue to brilliantly furnish the spacious rooms.
With these specifics the estate enjoyed a relaunch in 2007, when Nikolaus Thaller and Bibiane Hromas took over the ownership with the vision of reviving the times of the house’s original conception; the chic 1970s, and to reinterpret these through a contemporary perspective. Therefore, the house is not simply decked out in rows of white-gray designer interiors, rather it demonstrates boldness in its colourfulness and vitality. In 2019 the house was renovated and the Atelier and Sauna were added.
